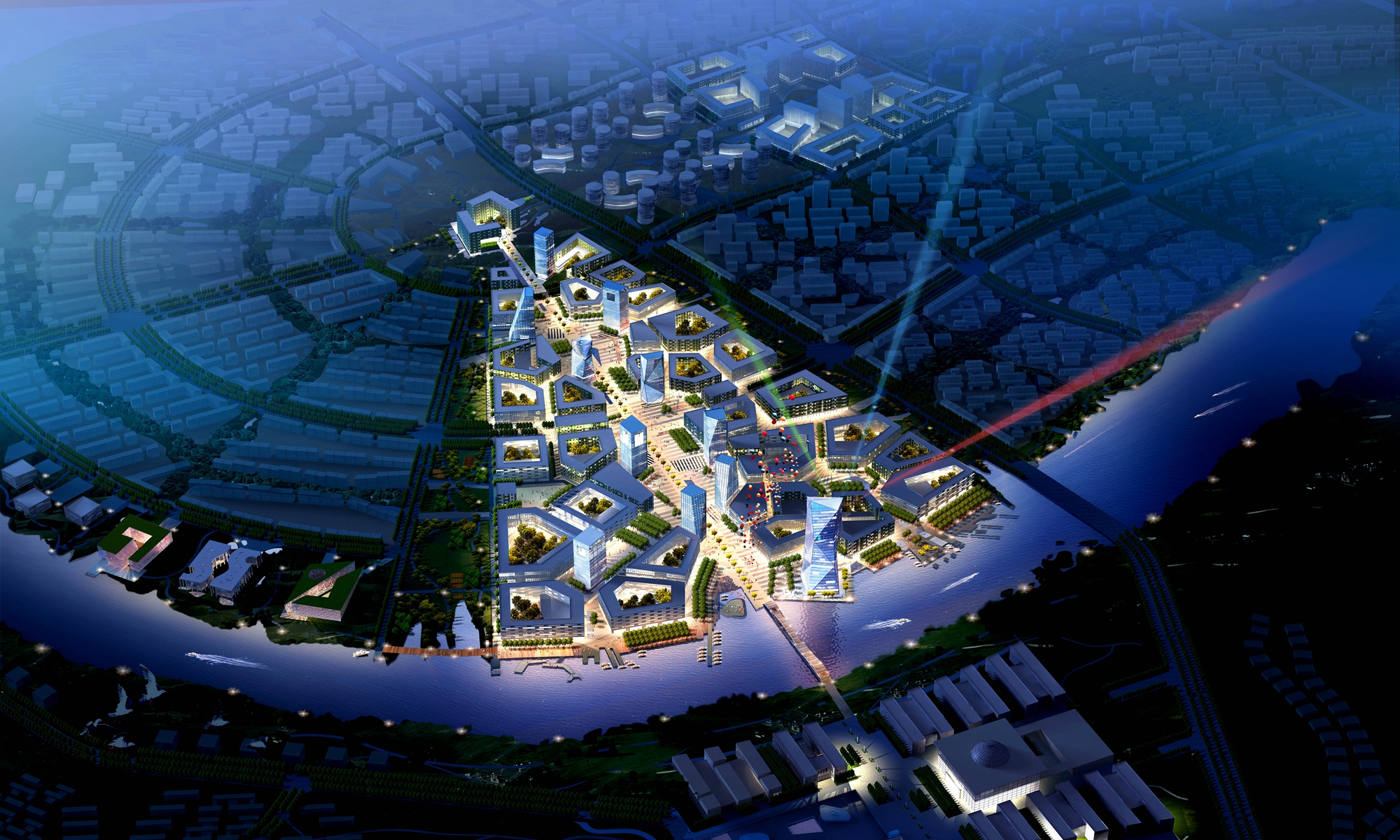


Urban planning focuses on analyzing site characteristics to make decisions about land use, infrastructure, and architectural design. Urban planning also includes planning land uses in a balanced manner to achieve a balance between uses, and designing buildings and spaces to achieve architectural, environmental, and functional quality. Urban design takes into account visual coordination, environmental comfort, sustainability, and permeability factors.
Site characteristics analysis is the first step in the urban planning process. All factors affecting the site must be studied, such as topography, geology, climate, natural environment, and socio-economic environment. Strengths, weaknesses, opportunities, and challenges that may face urban development are also identified. This comprehensive analysis enables planners to make sound decisions about land use, infrastructure, and architectural design.
Based on the results of the site characteristics analysis, land uses are planned in a balanced and integrated manner. This includes identifying residential, commercial, industrial, service, recreational, and other areas. Road and transportation networks and the distribution of public services are also planned. This planning takes into account achieving a balance between different uses and providing equal opportunities for residents. Compatibility with national and regional development policies and strategies is also taken into account.
In addition to land use planning, urban planning is concerned with the design of buildings and spaces. This includes determining the types and shapes of buildings, their spatial distribution, their heights, green spaces and public spaces. The design also takes into account achieving architectural, environmental and functional quality. This requires taking into account factors such as visual coordination, environmental comfort, sustainability, permeability and accessibility for all. These components are an essential part of urban site planning.
تحديد أهداف المشروع (سكن – استثمار – خدمات...). تحديد الفئة المستهدفة (طبقة اجتماعية – أنشطة – عدد السكان). وضع رؤية تخطيطية شاملة متوافقة مع احتياجات السوق.
تحليل طبيعة الأرض (التربة – الارتفاعات – التصريف). تحديد العلاقة بالمحيط (طرق – مدن قريبة – خدمات حالية). تحليل المناخ والرياح واتجاه الشمس.
تحديد الحدود والقيود التنظيمية. النسب البنائية – الارتدادات – كثافة البناء – ارتفاعات المسموحة. التأكد من التوافق مع خطط الدولة أو الجهة المطورة.
تحديد أنواع الشوارع ومسارات الحركة. وضع تصور للكثافات السكانية والكتل البنائية. تحديد نقاط الدخول والخروج وربط الموقع بالشبكة العامة.
تخطيط الشوارع الرئيسية والفرعية. تخصيص الأراضي للاستعمالات المختلفة. تحديد أماكن الخدمات العامة (مدارس – مستشفيات – مولات – مساجد). ربط الفراغات المفتوحة بالأنشطة.
تحديد أماكن الجلوس والمشي. توزيع الإضاءة – الأشجار – النوافير – أماكن الأنشطة.
عمل presentation للعميل أو الجهة المختصة. تقديم دراسات داعمة: مرورية بيئية اقتصادية بنية تحتية
تعديل التصميم بناءً على الملاحظات. اعتماد المخطط من الجهات الرسمية (لو حكومي) أو من المطور العقاري.
تحديد المواصفات والكود المستخدم. جداول الكميات والاستخدامات. كراسة شروط للمناقصات إن لزم.
حل المشكلات الميدانية الطارئة. التنسيق بين جهات التنفيذ المختلفة (مدني – كهرباء – طرق...).
مراجعة الجودة والالتزام بالمخطط. تسليم المشروع للعميل أو الهيئة المسؤولة. أرشفة المشروع وتوثيقه.
moltaqa decor company for general contracting, design and implementation of Interior and exterior designs and decorations is a specialized company in the field of contracting and design . We have a qualified and specialized team in the field of contracting and design, as they possess experience and high efficiency in this field. We always strive to develop ourselves and improve our services by following the latest technologies and materials used in design and execution.
moltaqa decorbelieve that the quality of the corporate activities depends on the quality of the employees, that’s why moltaqa decoris actively engaged in human resource development.
moltaqa decor Interior and Exterior Design Company in the Kingdom of Saudi Arabia is a leading firm in the field...
moltaqa decor Interior and Exterior Design Company in the Kingdom of Saudi Arabia is a leading firm in the field...
شركة ملتقى للديكور والتصميم الداخلي وتصميم الواجهات – نسعد بخدمتكم والإجابة عن جميع استفساراتكم من خلال نموذج التواصل أدناه.
جدة:
حي المحمدية - طريق الأمير سلطان - مقابل مستشفى سليمان الحبيب - أعلى بيتزا هت - الدور الرابع مكتب
الرياض:
طريق الإمام عبدالله بن سعود بن عبدالعزيز الفرعي، حي اليرموك